Thoresby Hall, the second building.
Above: This black and white print from a painting by John Preston Neale, dated 1838, depicts the second Thoresby Hall, built in the Palladian style between 1767 and 1772 on the site where the first Thoresby Hall had stood. This second building, designed by John Carr, was more modest than the first and described by its critics as a "plain square building, without any pretense to architectural adornment". It had a rustic stone basement, and two storeys of bricks. Note how uncomfortably close the Lake is situated to the side of the building, a distance of just 100 yards; a significant factor which eventually caused the third Thoresby Hall to be constructed further away on higher ground. On the other side of the Lake were formal gardens in the "German" style which included the Duke's carriage way to Ollerton and Newark beyond. (See THIS LINK).
Evelyn the 2nd Duke of Kingston died in 1773, also without heir. In September 1778 his nephew Charles Meadows (1737 - 1816) inherited the Pierrepont surname by Royal Licence, becoming the 1st Earl Manvers in 1806. He moved into the above Hall in 1789, soon expressing his displeasure with its landscaping and cold damp location close the Lake. So in 1791 Charles consulted landscape gardener Humphry Repton for advice on how to improve the grounds around Thoresby Hall. Their concerns involved the ground floor being level with the nearby Lake, the formal straight lines of the canal running 200 yards from the front entrance of the House to a corn mill 600 yards away (see THIS LINK), the location of Stone Bridge (now Green Bridge) which presented an unfavourable straight-on view of the building, and the grassy area leading to the entrance lacking a gravel road. Repton produced a Red Book for Thoresby Park (above). These books, which he produced for several notable stately homes, contained his water colour depictions of the sites as they were when he arrived, but with overlays which conveyed how it would look after his recommendations were carried out. Indeed some of Repton's ideas were employed. For example, the moving of the Green Bridge to enhance the view of the approach to the Hall. Repton's designs helped give the grounds around this Thoresby Hall a much less formal appearance.
When Charles died in 1816 he was succeeded by his son Charles Herbert, 2nd Earl Manvers, Lord Newark, who kept the tradition of having large boats on Thoresby Lake. This second Hall was demolished in 1864 by Sydney William Herbert Pierrepont (1825 - 1900), the 3rd Earl Manvers.
Above: James Seymour's painting (1750) depicts the Duke of Kingston’s chestnut racehorse Jolly Roger led by a mounted groom. This is of particular interest as the date is five years after the first Thoresby Hall burnt down. At this time parts of that Hall may have been habitable, alternatively the Duke could have resided at The Kennels during his stays on his estate.
See the post-millennial Thoresby House on THIS LINK.
Labels: Duke of Kingston, Green Bridge, Pierrepont, Stone Bridge, Thoresby Bridge, Thoresby Estate, Thoresby Hall




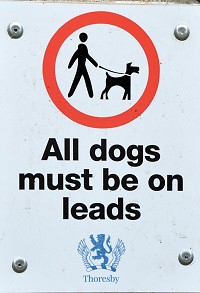 Thoresby Hall Hotel, Sherwood Forest and Clumber Park are recommended attractions for a day trip or short vacation. The
Dukeries area is of keen historic interest. NOTE: Apart from public domain postcards and brochures ALL photographs herein are copyright Ian Gordon Craig, exclusive permission granted to Thoresby Estate for their use elsewhere.
Thoresby Hall Hotel, Sherwood Forest and Clumber Park are recommended attractions for a day trip or short vacation. The
Dukeries area is of keen historic interest. NOTE: Apart from public domain postcards and brochures ALL photographs herein are copyright Ian Gordon Craig, exclusive permission granted to Thoresby Estate for their use elsewhere.
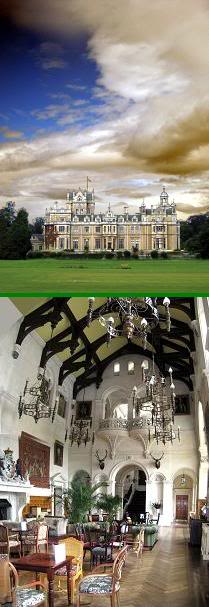 Thoresby Hall as photographed Summer 2009, now a successful Warners Hotel.
Thoresby Hall as photographed Summer 2009, now a successful Warners Hotel.
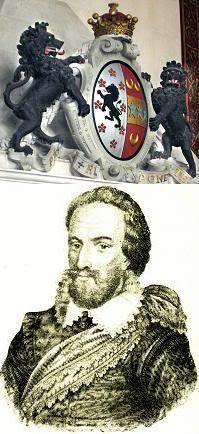 Robert Pierrepont (1584 - 1643), 1st Earl of Kingston upon Hull, bought Thoresby for his second son William.
Robert Pierrepont (1584 - 1643), 1st Earl of Kingston upon Hull, bought Thoresby for his second son William.
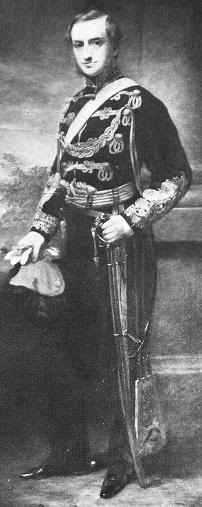 Sydney William Herbert Pierrepont (1825 - 1900), 3rd Earl Manvers, built the present Thoresby Hall, St John's Church,
Perlethorpe School, and generally shaped Thoresby Estate as it looks today.
Sydney William Herbert Pierrepont (1825 - 1900), 3rd Earl Manvers, built the present Thoresby Hall, St John's Church,
Perlethorpe School, and generally shaped Thoresby Estate as it looks today.
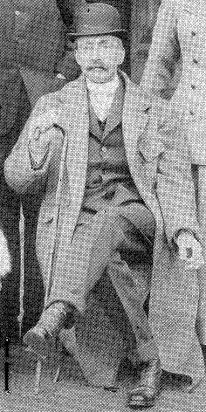 The 4th Earl Manvers (Died 1926).
The 4th Earl Manvers (Died 1926).
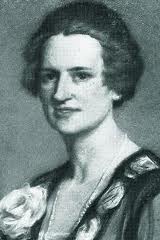 Countess Manvers (d.1984). Examples of her paintings are always on show at Thoresby Gallery.
Countess Manvers (d.1984). Examples of her paintings are always on show at Thoresby Gallery.
 ABOVE: The statue of Robin Hood in the courtyard at Thoresby Hall, by Tussaud - Birt, is showing its age, but remains one of
my favourites. The Art Gallery, crafts shops, and restaurant within that courtyard are recommended.
ABOVE: The statue of Robin Hood in the courtyard at Thoresby Hall, by Tussaud - Birt, is showing its age, but remains one of
my favourites. The Art Gallery, crafts shops, and restaurant within that courtyard are recommended.

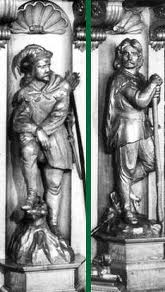
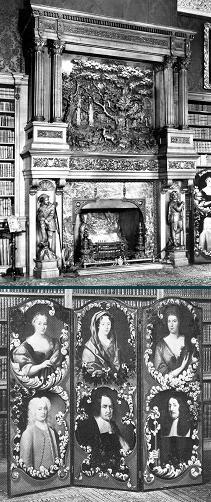 Carved oak fireplace in the Thoresby Hall library with its depiction of the Major Oak (Robin Hood's Tree), and the screen
featuring the Cromwell family. Oliver Cromwell is known to have stayed in Thoresby Hall before the English Civil War.
Carved oak fireplace in the Thoresby Hall library with its depiction of the Major Oak (Robin Hood's Tree), and the screen
featuring the Cromwell family. Oliver Cromwell is known to have stayed in Thoresby Hall before the English Civil War.
 The Green Bridge sited near the edge of the cricket pavilion in front of Thoresby Hall across which the Duke's carriage would take him to Perlethorpe Village.
The Green Bridge sited near the edge of the cricket pavilion in front of Thoresby Hall across which the Duke's carriage would take him to Perlethorpe Village.
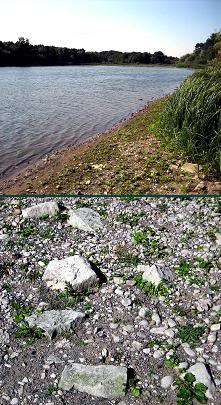 The view along Thoresby Lake towards Budby. Are these bricks at the water's edge remnants from the original Thoresby
Hall?
The view along Thoresby Lake towards Budby. Are these bricks at the water's edge remnants from the original Thoresby
Hall?
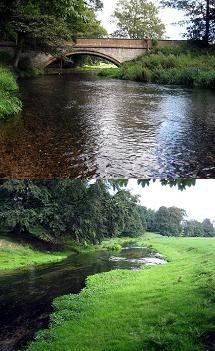 The River Meden winds its way from 7 Ton Bridge near Thoresby Hall towards Perlethorpe Village.
The River Meden winds its way from 7 Ton Bridge near Thoresby Hall towards Perlethorpe Village.
 Budby Castle, once known as William Castle, and the River Meden winding towards Thoresby Lake under the remains of
Pierrepont Bridge, once described as classical and elegant.
Budby Castle, once known as William Castle, and the River Meden winding towards Thoresby Lake under the remains of
Pierrepont Bridge, once described as classical and elegant.
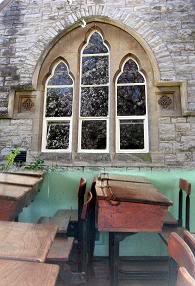
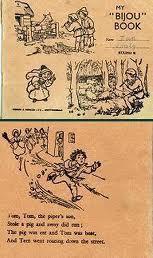 Children's exercise book from the school, 1958.
Children's exercise book from the school, 1958.
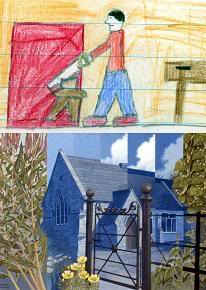
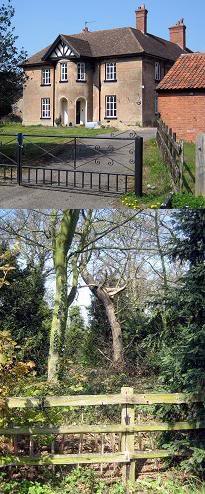



 Perlethorpe Church graveyard, where the original chapel once stood. The covered gate was a later addition in memorium to
the men of Budby and Thoresby who fell in World War 1.
Perlethorpe Church graveyard, where the original chapel once stood. The covered gate was a later addition in memorium to
the men of Budby and Thoresby who fell in World War 1.
 Robin Hood's Tree, the Major Oak, was once under the care and supervision of Thoresby Estate. Responsibility for its
upkeep changed to Nottingham City Council c.1969. Here it is pictured in in Spring, Autumn, and Winter.
Robin Hood's Tree, the Major Oak, was once under the care and supervision of Thoresby Estate. Responsibility for its
upkeep changed to Nottingham City Council c.1969. Here it is pictured in in Spring, Autumn, and Winter.
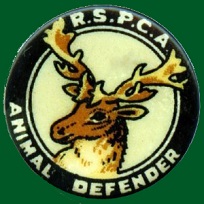
2 Comments:
Perlethorpe Village, Thoresby Park, Sherwood Forest, the Dukeries, Thoresby Hall, history.
Pierrepont, Manvers, Dukeries, Thoresby Hall, Thoresby Hotel, Thoresby Park, Perlethorpe, Perlethorpe Village, Ollerton, Budby, Sherwood Forest.
Woodyard, Perlethorpe School, Perlethope Church, Budby.
Post a Comment
<< Home