Thoresby Hall (the third building)
The 3rd Earl and his family lived in the west wing for half the year. He was a hay fever sufferer and spent summer amongst the fashionable set of london or the Western Isles. When he was away tourists were allowed to view the house and its magnificent contents. The west wing had two bathrooms, and all the main rooms in the house were gas lit. The impressive iron gates, also gas lit, were made by Brown & Downing of Birmingham. The guest rooms relied on hip baths (for which the servants would carry the water), and smaller rooms still relied on oil lamps until 1930. The 3rd Earl was a tremendously wealthy man, much of it inherited, but he also held investments in mining; a fact which would prove ironic as the structure of the Hall began to suffer as a consequence of this industry in the post war years. But, as the person who had built the present church, the school, and many other significant modifications to both land and buildings, he probably did more than anyone else to define what we see of Thoresby park today.
Thoresby Park's deer reside mostly in an area called the Pleasure Grounds, the private landscaped area on the south side of Thoresby Lake. Any deer which escaped from the Pleasure Grounds would find straw and shelter in the deer huts around the estate, such as the one between the Woodyard and the school beside which a shale track once ran. However, in 1917, the 4th Earl Manvers had the Red Deer slaughtered and removed when a woman was attacked and injured. After that incident only the Fallow Deer were bred.
Above: Postcard dated 1919 depicts Thoresby Hall and the deer.
Above: Photograph taken March, 2018
For more information about the preceding first and second Thoresby Hall buildings see this link and this link.
For more information about the preceding first and second Thoresby Hall buildings see this link and this link.
Note: The River Meden seen above is approaching the Green Bridge, before continuing under 7 Ton Bridge, and on to Perlethorpe Village. To watch related videos of permitted Thoresby Walks see THIS LINK.
Above: Long forgotten side gates into the garden. (2017)
See the post-millennial Thoresby House on THIS LINK.
See the post-millennial Thoresby House on THIS LINK.
Labels: Earl Manvers, Pierrepont, Thoresby Estate, Thoresby Hall, Thoresby House, Thoresby Park, Tilleman





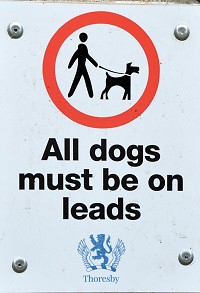 Thoresby Hall Hotel, Sherwood Forest and Clumber Park are recommended attractions for a day trip or short vacation. The
Dukeries area is of keen historic interest. NOTE: Apart from public domain postcards and brochures ALL photographs herein are copyright Ian Gordon Craig, exclusive permission granted to Thoresby Estate for their use elsewhere.
Thoresby Hall Hotel, Sherwood Forest and Clumber Park are recommended attractions for a day trip or short vacation. The
Dukeries area is of keen historic interest. NOTE: Apart from public domain postcards and brochures ALL photographs herein are copyright Ian Gordon Craig, exclusive permission granted to Thoresby Estate for their use elsewhere.
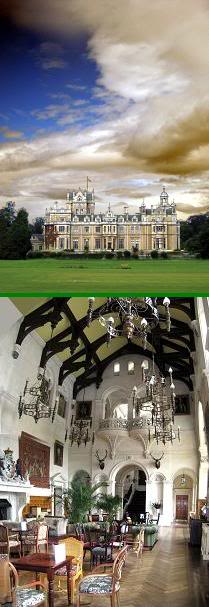 Thoresby Hall as photographed Summer 2009, now a successful Warners Hotel.
Thoresby Hall as photographed Summer 2009, now a successful Warners Hotel.
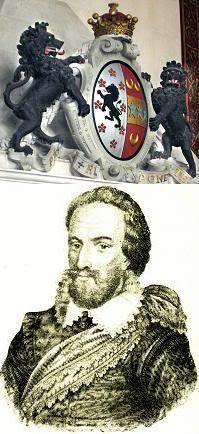 Robert Pierrepont (1584 - 1643), 1st Earl of Kingston upon Hull, bought Thoresby for his second son William.
Robert Pierrepont (1584 - 1643), 1st Earl of Kingston upon Hull, bought Thoresby for his second son William.
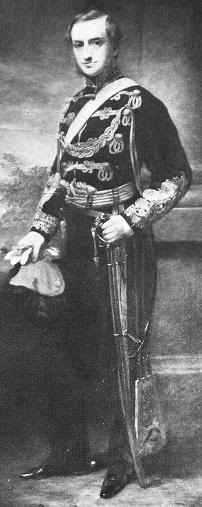 Sydney William Herbert Pierrepont (1825 - 1900), 3rd Earl Manvers, built the present Thoresby Hall, St John's Church,
Perlethorpe School, and generally shaped Thoresby Estate as it looks today.
Sydney William Herbert Pierrepont (1825 - 1900), 3rd Earl Manvers, built the present Thoresby Hall, St John's Church,
Perlethorpe School, and generally shaped Thoresby Estate as it looks today.
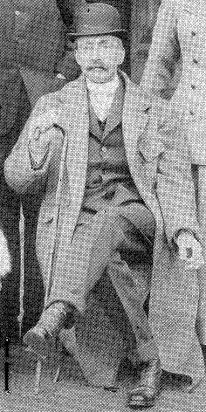 The 4th Earl Manvers (Died 1926).
The 4th Earl Manvers (Died 1926).
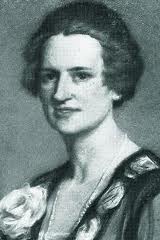 Countess Manvers (d.1984). Examples of her paintings are always on show at Thoresby Gallery.
Countess Manvers (d.1984). Examples of her paintings are always on show at Thoresby Gallery.
 ABOVE: The statue of Robin Hood in the courtyard at Thoresby Hall, by Tussaud - Birt, is showing its age, but remains one of
my favourites. The Art Gallery, crafts shops, and restaurant within that courtyard are recommended.
ABOVE: The statue of Robin Hood in the courtyard at Thoresby Hall, by Tussaud - Birt, is showing its age, but remains one of
my favourites. The Art Gallery, crafts shops, and restaurant within that courtyard are recommended.

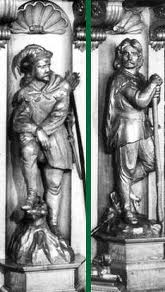
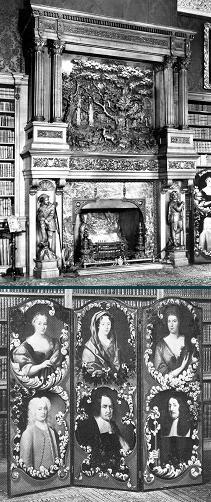 Carved oak fireplace in the Thoresby Hall library with its depiction of the Major Oak (Robin Hood's Tree), and the screen
featuring the Cromwell family. Oliver Cromwell is known to have stayed in Thoresby Hall before the English Civil War.
Carved oak fireplace in the Thoresby Hall library with its depiction of the Major Oak (Robin Hood's Tree), and the screen
featuring the Cromwell family. Oliver Cromwell is known to have stayed in Thoresby Hall before the English Civil War.
 The Green Bridge sited near the edge of the cricket pavilion in front of Thoresby Hall across which the Duke's carriage would take him to Perlethorpe Village.
The Green Bridge sited near the edge of the cricket pavilion in front of Thoresby Hall across which the Duke's carriage would take him to Perlethorpe Village.
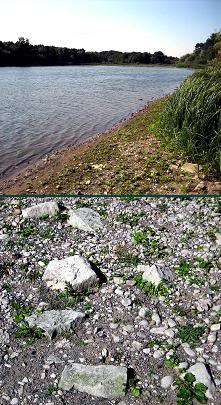 The view along Thoresby Lake towards Budby. Are these bricks at the water's edge remnants from the original Thoresby
Hall?
The view along Thoresby Lake towards Budby. Are these bricks at the water's edge remnants from the original Thoresby
Hall?
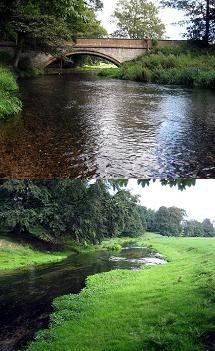 The River Meden winds its way from 7 Ton Bridge near Thoresby Hall towards Perlethorpe Village.
The River Meden winds its way from 7 Ton Bridge near Thoresby Hall towards Perlethorpe Village.
 Budby Castle, once known as William Castle, and the River Meden winding towards Thoresby Lake under the remains of
Pierrepont Bridge, once described as classical and elegant.
Budby Castle, once known as William Castle, and the River Meden winding towards Thoresby Lake under the remains of
Pierrepont Bridge, once described as classical and elegant.
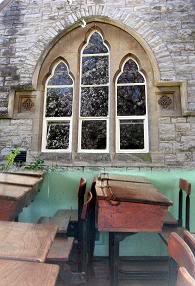
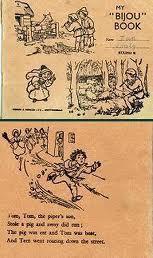 Children's exercise book from the school, 1958.
Children's exercise book from the school, 1958.
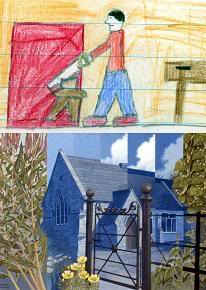
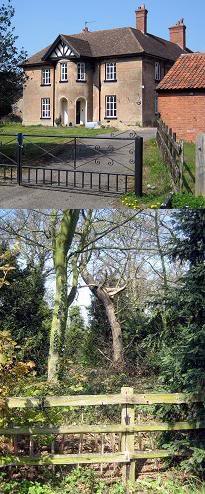



 Perlethorpe Church graveyard, where the original chapel once stood. The covered gate was a later addition in memorium to
the men of Budby and Thoresby who fell in World War 1.
Perlethorpe Church graveyard, where the original chapel once stood. The covered gate was a later addition in memorium to
the men of Budby and Thoresby who fell in World War 1.
 Robin Hood's Tree, the Major Oak, was once under the care and supervision of Thoresby Estate. Responsibility for its
upkeep changed to Nottingham City Council c.1969. Here it is pictured in in Spring, Autumn, and Winter.
Robin Hood's Tree, the Major Oak, was once under the care and supervision of Thoresby Estate. Responsibility for its
upkeep changed to Nottingham City Council c.1969. Here it is pictured in in Spring, Autumn, and Winter.
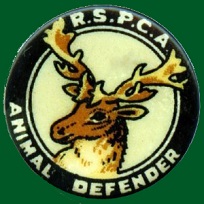
1 Comments:
Thoresby Hall, also once known as Thoresby House, Thoresby Estate.
Post a Comment
<< Home